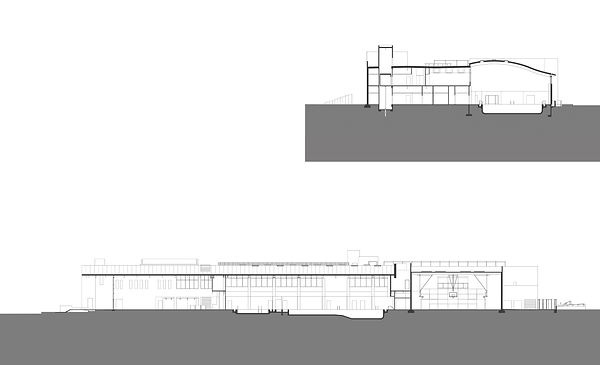top of page





WESTSIDE YMCA
CLIENT: Westside YMCA
Design Partner
for
Architect of Record:
Gonzalez Goodale Architects
The project is organized around the Y's traditionally most popular feature - its swimming pool. The main lobby,
vertical circulation, main exercise room, and board rooom all have outlooks on the center stage of the pool.
The sectional profile of the natatorium roof also gives the building its principal formal expression to the street.
With a budget devoted to volume and spatial interconnection, the architectural materials are raw and simple - polished concrete floors, exposed steel structure, and exterior finishes in smooth finish plaster, concrete, and green|landscaped walls.

bottom of page
